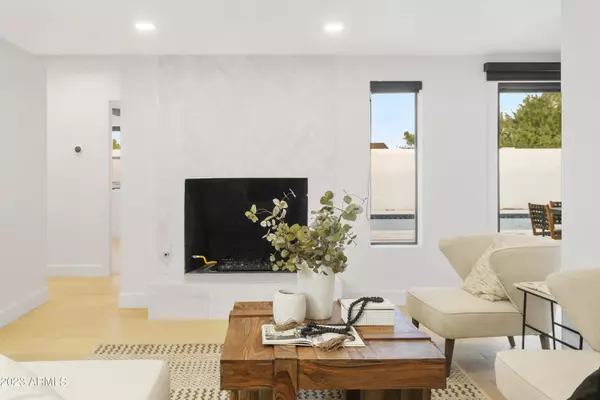$1,275,000
$1,299,995
1.9%For more information regarding the value of a property, please contact us for a free consultation.
4 Beds
3 Baths
2,392 SqFt
SOLD DATE : 01/19/2024
Key Details
Sold Price $1,275,000
Property Type Single Family Home
Sub Type Single Family - Detached
Listing Status Sold
Purchase Type For Sale
Square Footage 2,392 sqft
Price per Sqft $533
Subdivision Trail West Unit 4
MLS Listing ID 6597110
Sold Date 01/19/24
Style Other (See Remarks)
Bedrooms 4
HOA Y/N No
Originating Board Arizona Regional Multiple Listing Service (ARMLS)
Year Built 1968
Annual Tax Amount $2,117
Tax Year 2022
Lot Size 8,519 Sqft
Acres 0.2
Property Description
Check out this extraordinary re-envisioned S. Scottsdale property with features and finishes normally only seen in $2+ million dollar homes!
No $$$ was spared on this 2023 FULLY REMODELED 4 BD / DEN / 3 BATH / 2 CAR / SMART HOME with NEW POOL & FRONT COURTYARD.
Over $500K of luxury upgrades including maple wood flooring throughout, soft touch kitchen cabinets and oxide Quartzite countertops. Home is complete with thoughtfully designed & professionally landscaped front & backyard with new 16' x 25' pool, outdoor bb entertainment area, high grade artificial turf and pavers!
The front yard includes new paver driveway, front walkway and private courtyard featuring a custom metal gate & fencing, cozy gas fireplace and seating area.
Open floor plan concept is ideal for entertainment showcasing a large Chef's kitchen & island seating up to 6. Great Room with fireplace and dining area. Enjoy indoor/outdoor living and phenomenal views of the gorgeous pool with the 16' collapsable sliding door.
This property offers maximum privacy & security with a 7' block wall around the backyard parameter which backs to the city canal!
Chef's kitchen is equipped with all new KitchenAid appliance package including double ovens, cooktop, refrigerator, wine fridge, dishwasher, microwave drawer and a reverse osmosis drinking system.
The laundry room features a new GE washer and dryer. Smart Home with NEST thermostats and an upgraded Rheem 230 gallon Tankless Water Heater. Every bathroom is equipped with smart bidet self-cleansing toilets, and smart LED anti-fogging mirrors. Throughout the home enjoy added privacy with remote controlled mechanical blinds powered with rechargeable lithium ion batteries.
No HOA!!!
Master Bedroom has 2 walk in closets, great lighting from two South facing windows and direct access to private backyard patio and pool. Master Bathroom has raised vanities, double sinks, private toilet. Very spacious 2nd and 3rd Bedrooms. 3rd Bedroom also has huge walk in closet.
Location
State AZ
County Maricopa
Community Trail West Unit 4
Direction From Indian School Rd. head south on Hayden Rd. to Earll Dr. Turn east on Earll Dr. to 81st Place. Turn south on 81st Place to home.
Rooms
Other Rooms Great Room, Family Room
Den/Bedroom Plus 4
Separate Den/Office N
Interior
Interior Features Kitchen Island, 3/4 Bath Master Bdrm, Bidet, Double Vanity, High Speed Internet, Smart Home
Heating Electric
Cooling Refrigeration, Ceiling Fan(s)
Flooring Wood
Fireplaces Type 1 Fireplace, Exterior Fireplace
Fireplace Yes
Window Features Mechanical Sun Shds
SPA None
Exterior
Exterior Feature Private Yard, Built-in Barbecue
Garage Electric Door Opener, Electric Vehicle Charging Station(s)
Garage Spaces 2.0
Garage Description 2.0
Fence Block
Pool Private
Utilities Available APS
Amenities Available None
Waterfront No
Roof Type Composition
Parking Type Electric Door Opener, Electric Vehicle Charging Station(s)
Private Pool Yes
Building
Lot Description Synthetic Grass Frnt, Synthetic Grass Back
Story 1
Builder Name unknown
Sewer Sewer in & Cnctd, Public Sewer
Water City Water
Architectural Style Other (See Remarks)
Structure Type Private Yard,Built-in Barbecue
Schools
Elementary Schools Pima Elementary School
Middle Schools Mohave Middle School
High Schools Saguaro High School
School District Scottsdale Unified District
Others
HOA Fee Include No Fees
Senior Community No
Tax ID 130-34-052
Ownership Fee Simple
Acceptable Financing Conventional
Horse Property N
Listing Terms Conventional
Financing Cash
Read Less Info
Want to know what your home might be worth? Contact us for a FREE valuation!

Our team is ready to help you sell your home for the highest possible price ASAP

Copyright 2024 Arizona Regional Multiple Listing Service, Inc. All rights reserved.
Bought with HomeSmart

"My job is to find and attract mastery-based agents to the office, protect the culture, and make sure everyone is happy! "






